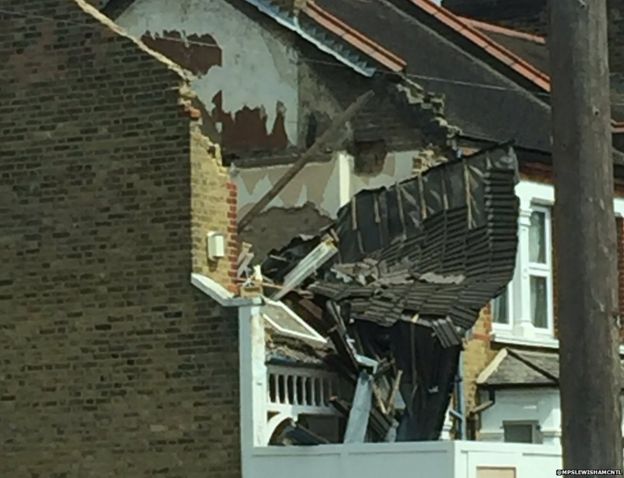Looking to get a loft conversion and spoke to a couple of builders to get indicative prices.
Seeing an architect next week who will do the design, beams, etc
As I understand it, a loft conversion does not require planning permission but only needs building regs approval - can someone confirm?
I thought I would have to wait the 8 week planning decision before commencing work but a couple of builders have suggested that building regs approval only takes around 2 weeks and once you have that, work can commence.
If anyone has done a recent loft conversion, care to comment or advice.
thanks
Seeing an architect next week who will do the design, beams, etc
As I understand it, a loft conversion does not require planning permission but only needs building regs approval - can someone confirm?
I thought I would have to wait the 8 week planning decision before commencing work but a couple of builders have suggested that building regs approval only takes around 2 weeks and once you have that, work can commence.
If anyone has done a recent loft conversion, care to comment or advice.
thanks







Comment